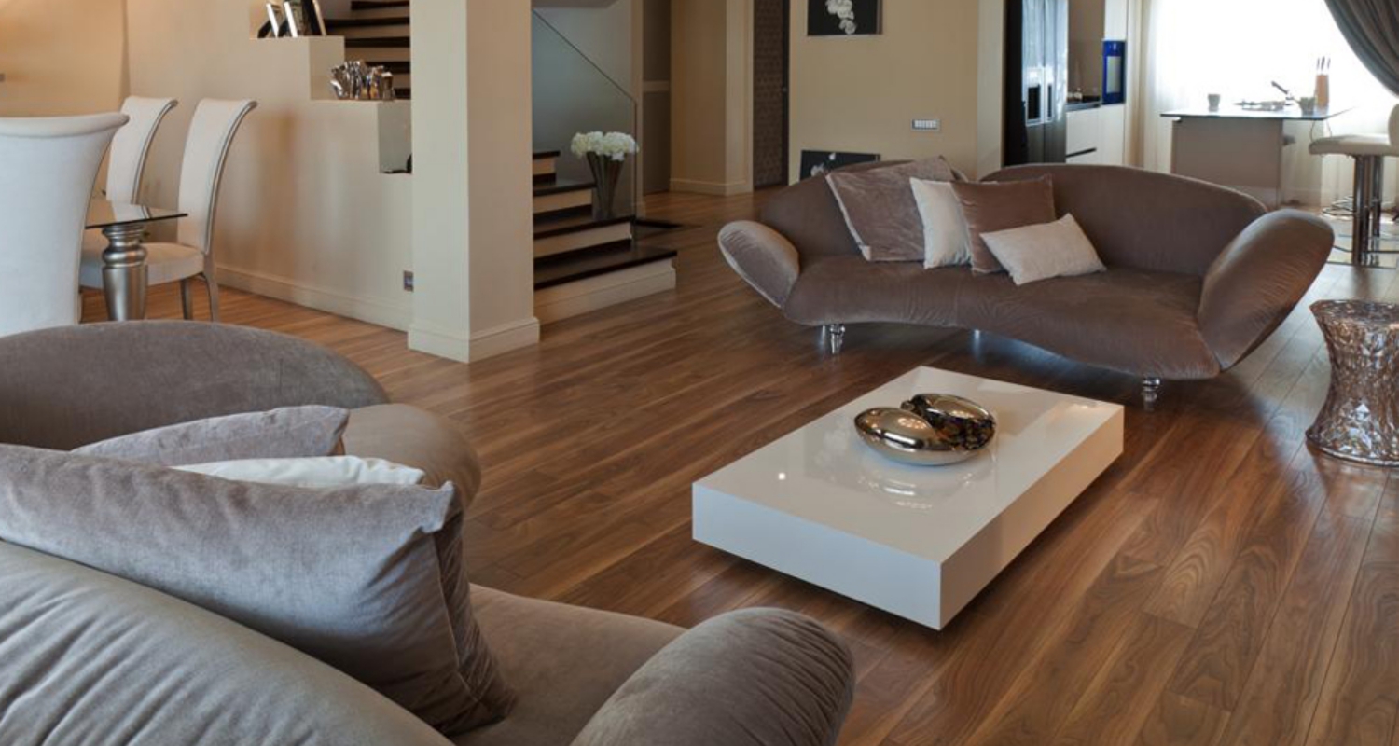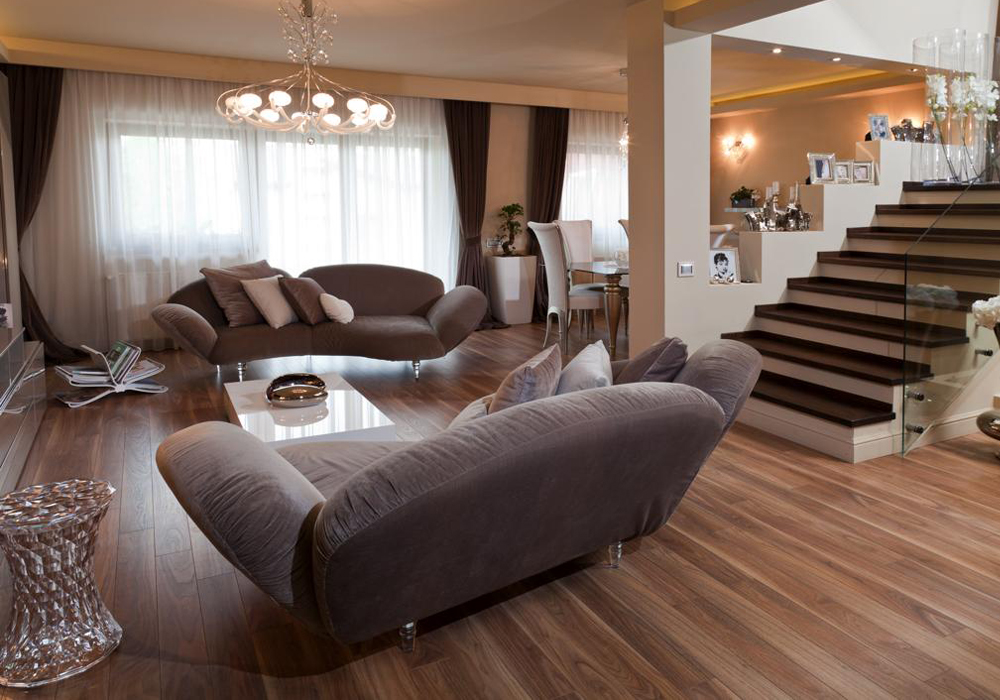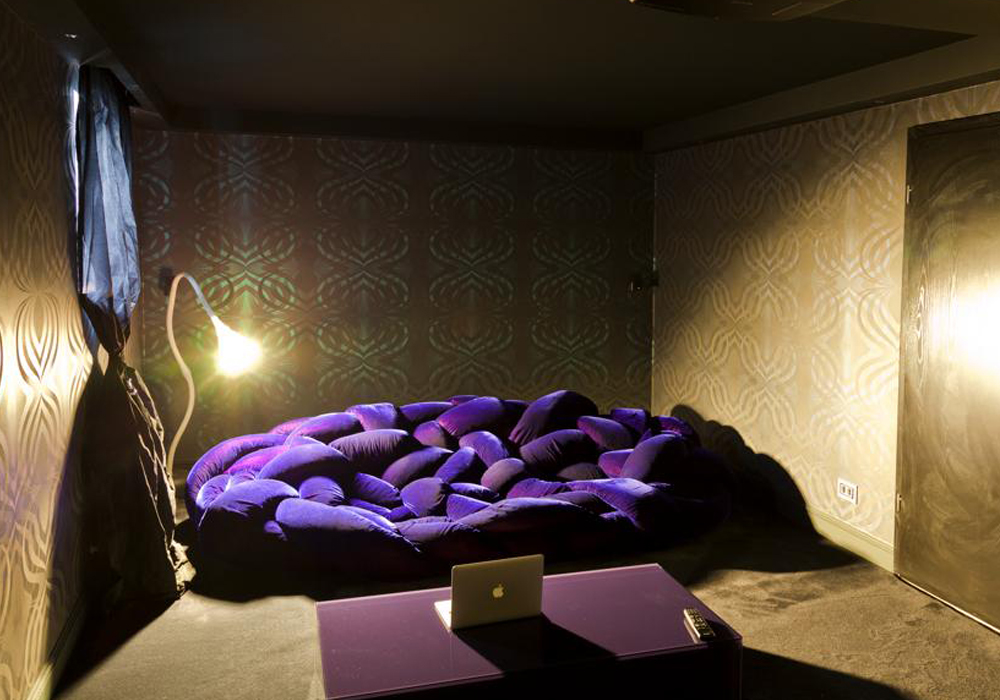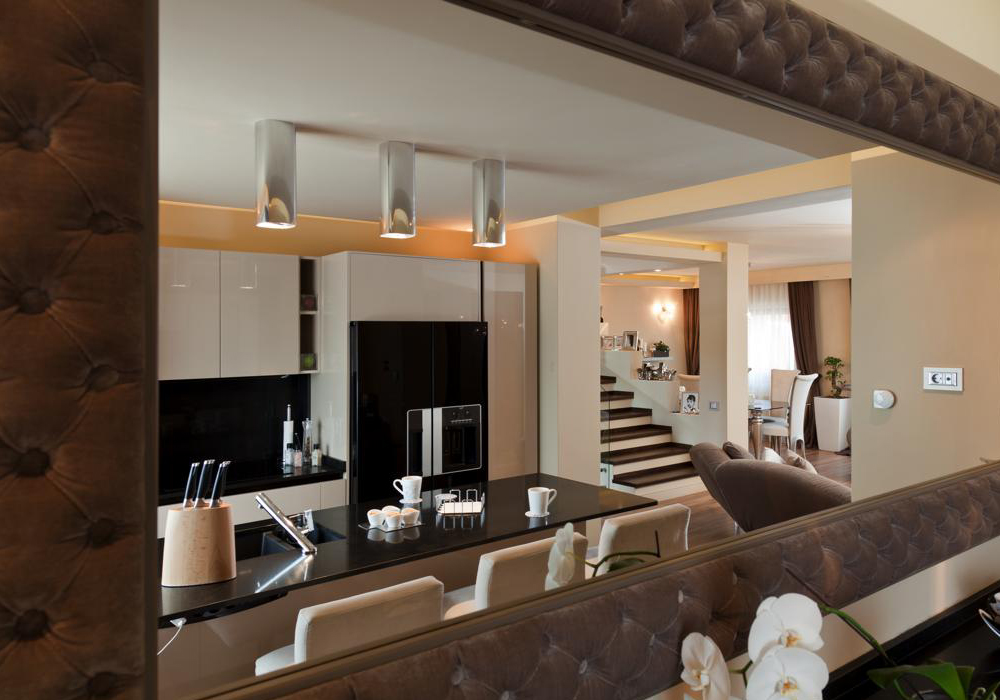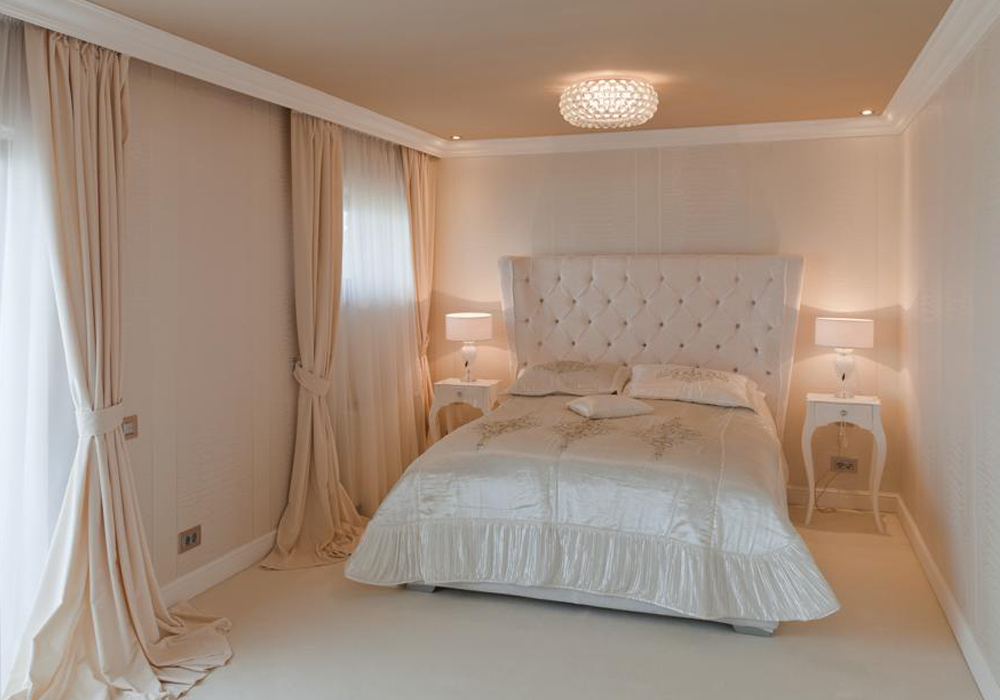For this project, we chose a glam-chic furnishing style, in which we mixed manufacturers such as Selva, Futura, Gruppo Doimo, Moda Collection, Dall`Agness, Kartell, Italamp, so the result would tie all the interior together. The furnishing is defined by an harmonious combination of warm cream and sandy tones, noble textures as leather and chiffon, with transparent elements, crystal sparks, glass, plastic, glam-shine chrome elements, outlined by some decorative pieces encrusted with Swarowski crystals.
The access to the home is done through the ground floor, where the dining room, kitchen and bathroom are, set in an open-space fashion. The key pieces of the living room are two Futura couches, coated in velvet, with sheer legs. Another important design element in this room is the Kartell stool made of crystal-clear transparent plastic. The transparent elements were used to avoid the feeling of a heavy space, given the not-so-generous surface of the ground floor.
