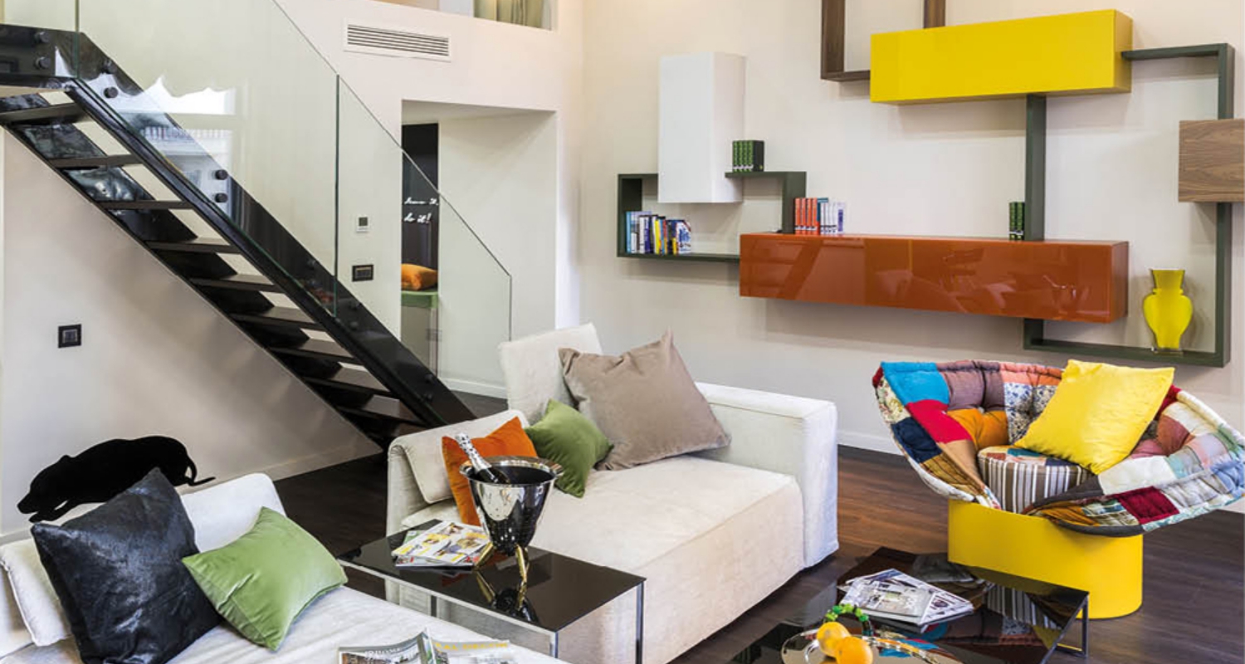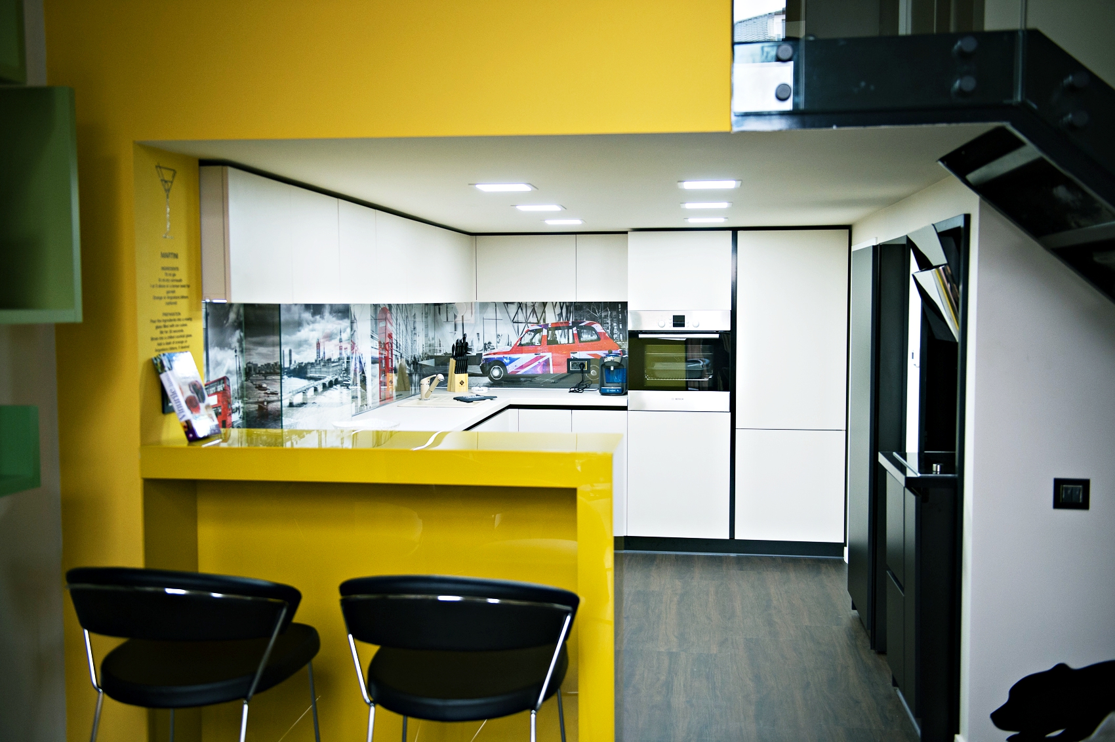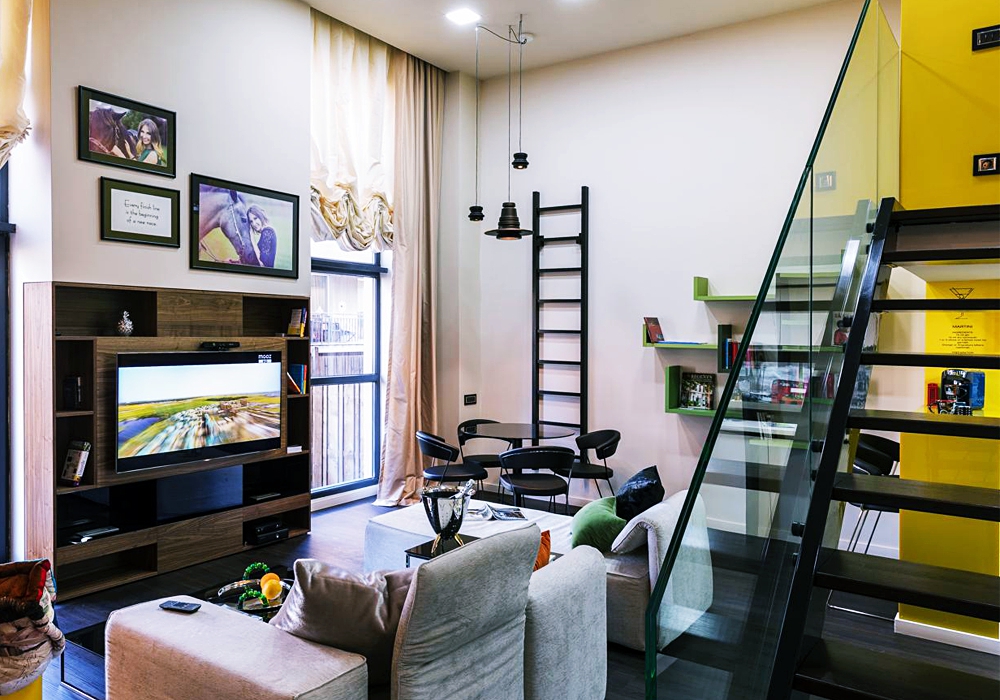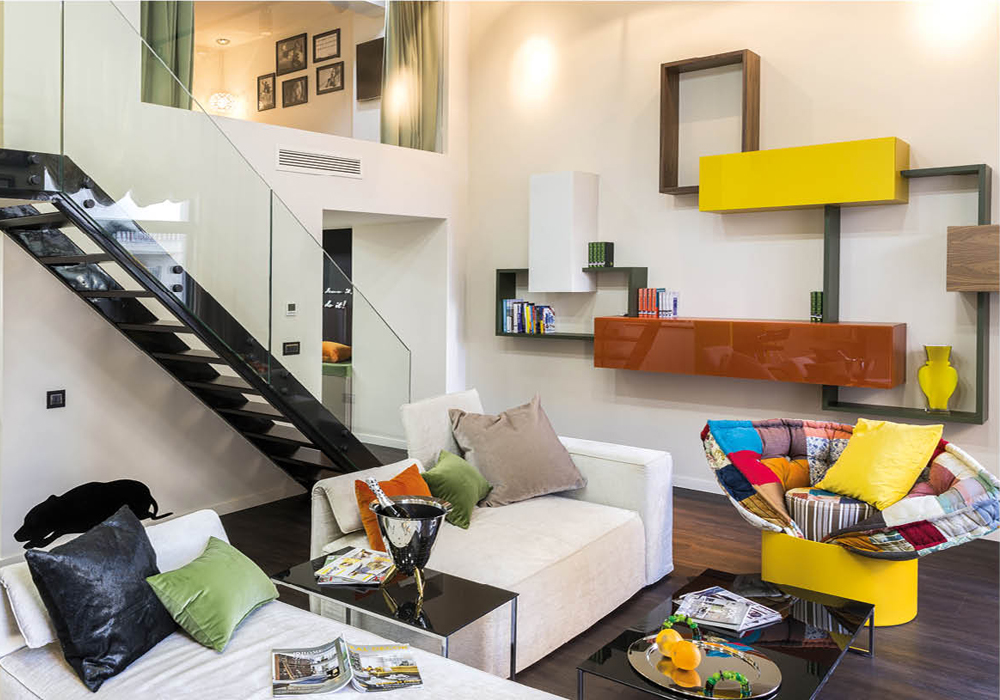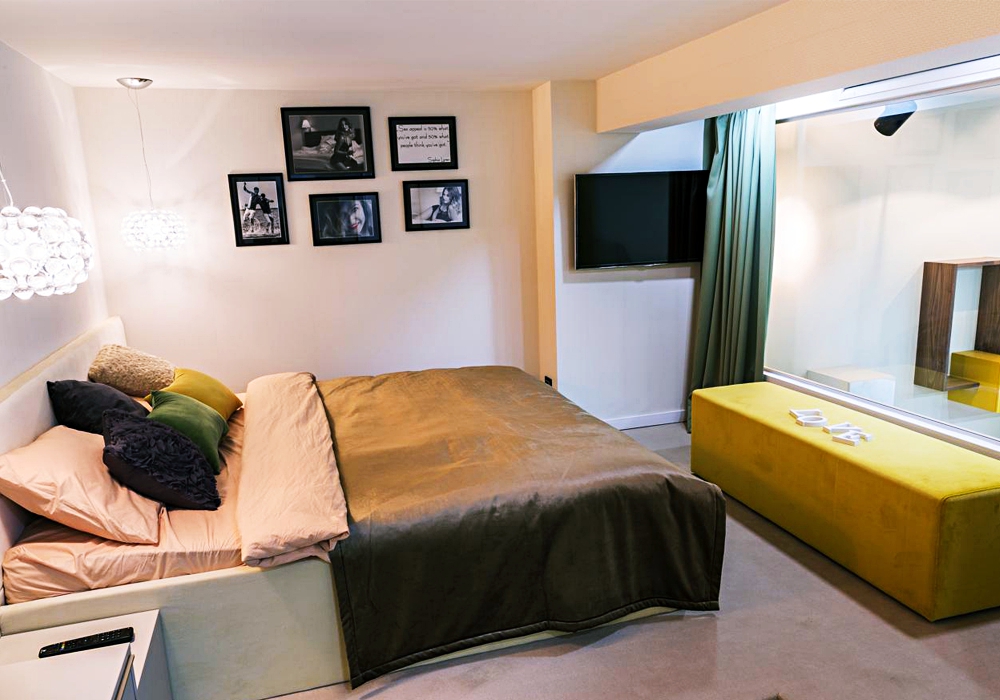The day, as well as the night area were furnished in a modern, comfortable style. The chosen furniture is minimalistic, fine lined, complete with a few decorative elements that customize the living room. The urban effect is conveyed by wooden boards that connect the shelves. Those in green reference the pipes often present in the urban Londoner lofts. The decorative staircase from the living area has the same effect. Being inspired by Great Britain’s capital, we chose maybe one of its most famous symbols, the phone booth, which we inserted in the lobby décor.
